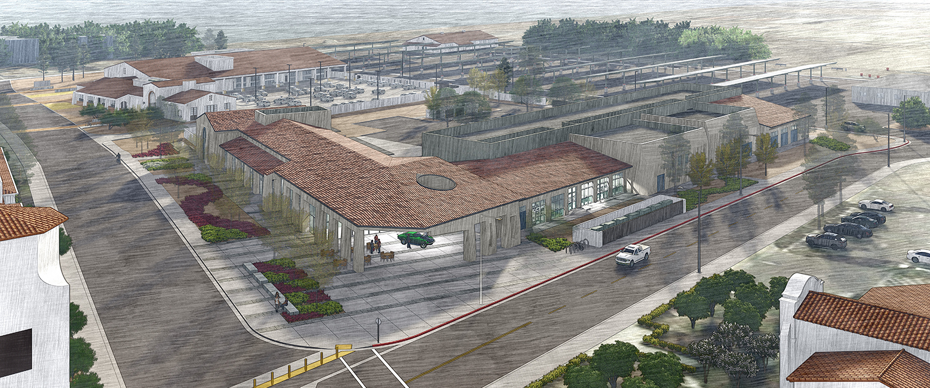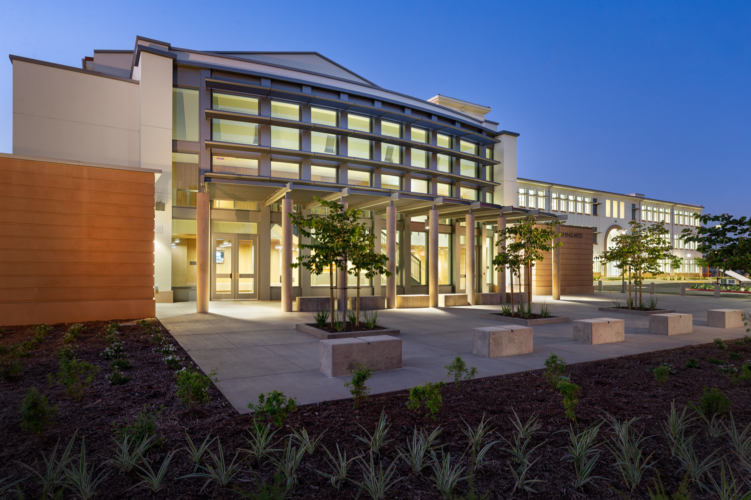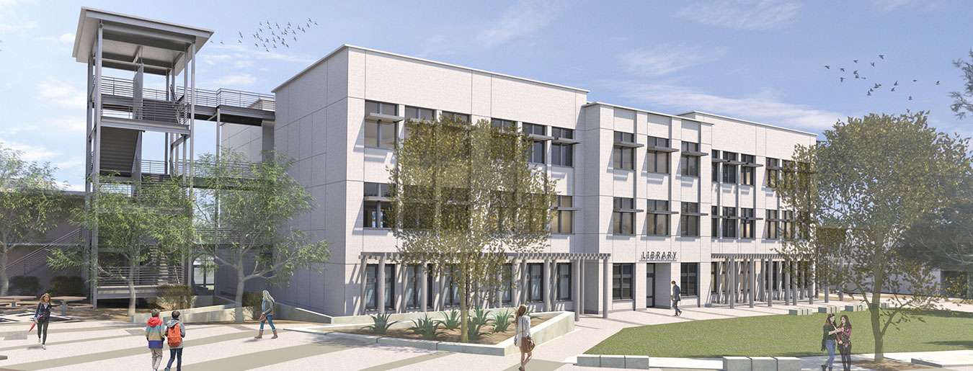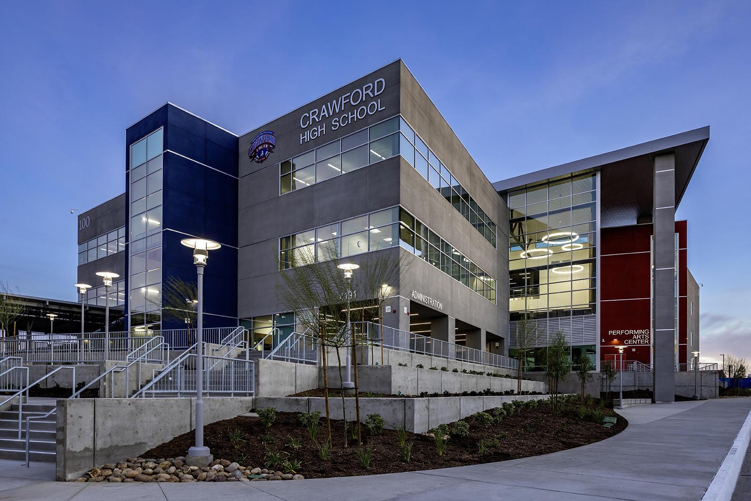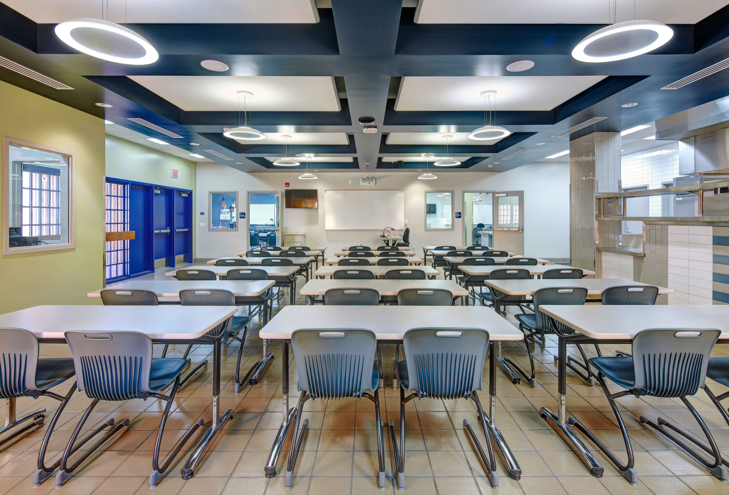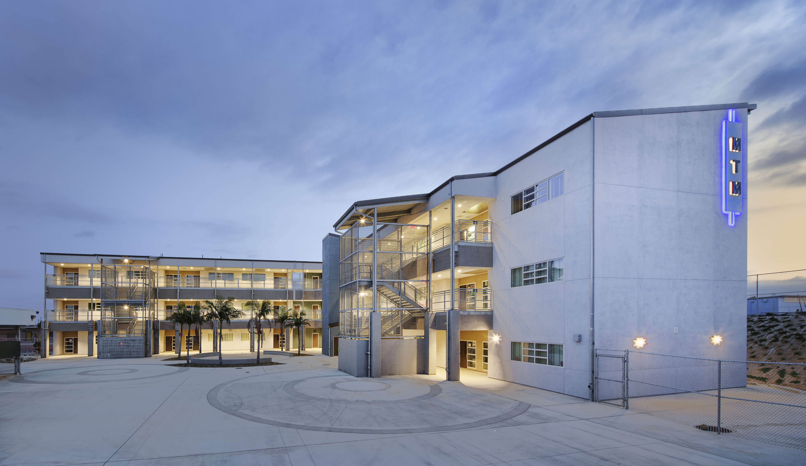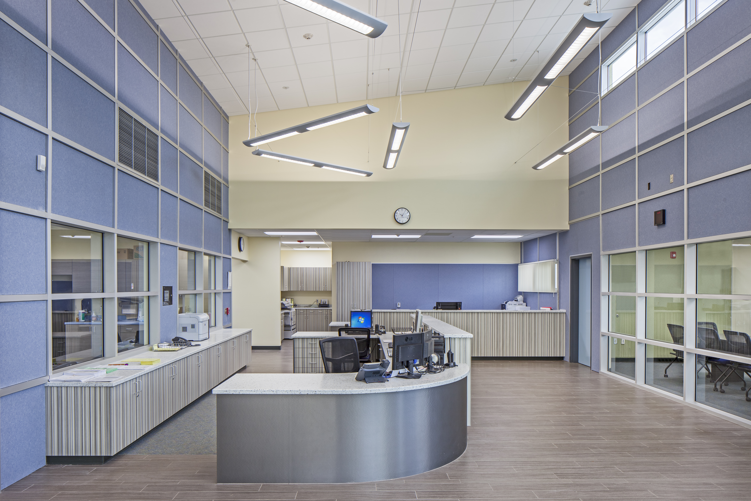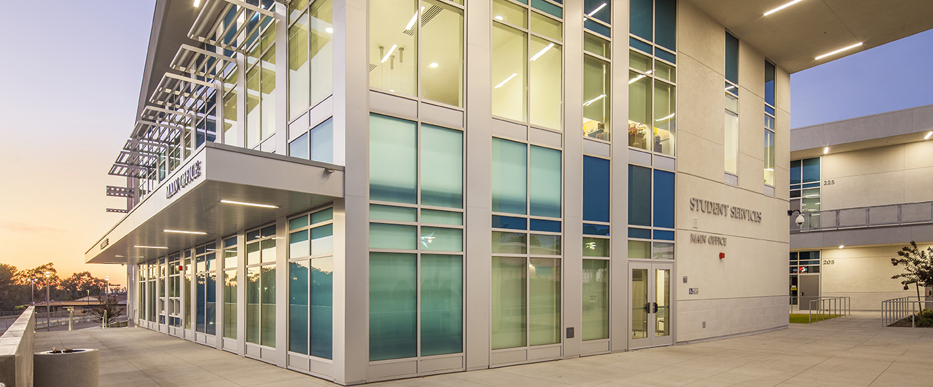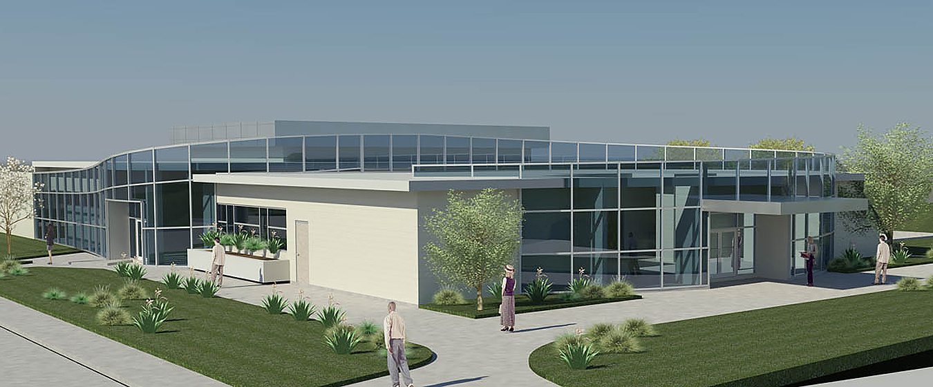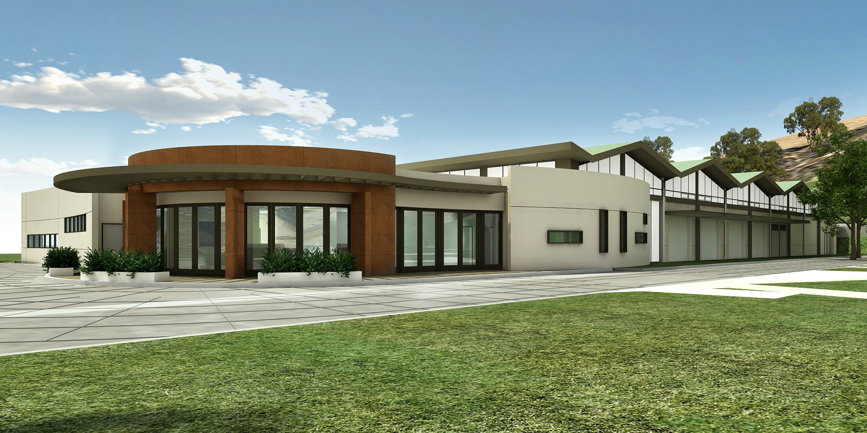This project is comprised of a new Industrial Technology Building (ITB) to be constructed on the campus of Los Angeles Pierce College (LAPC). The ITB project will provide new facilities consolidating instructional and laboratory space for the following programs: Automotive Service Technology, Engineering Design and… Read More
Pierce College Industrial Technology Building
