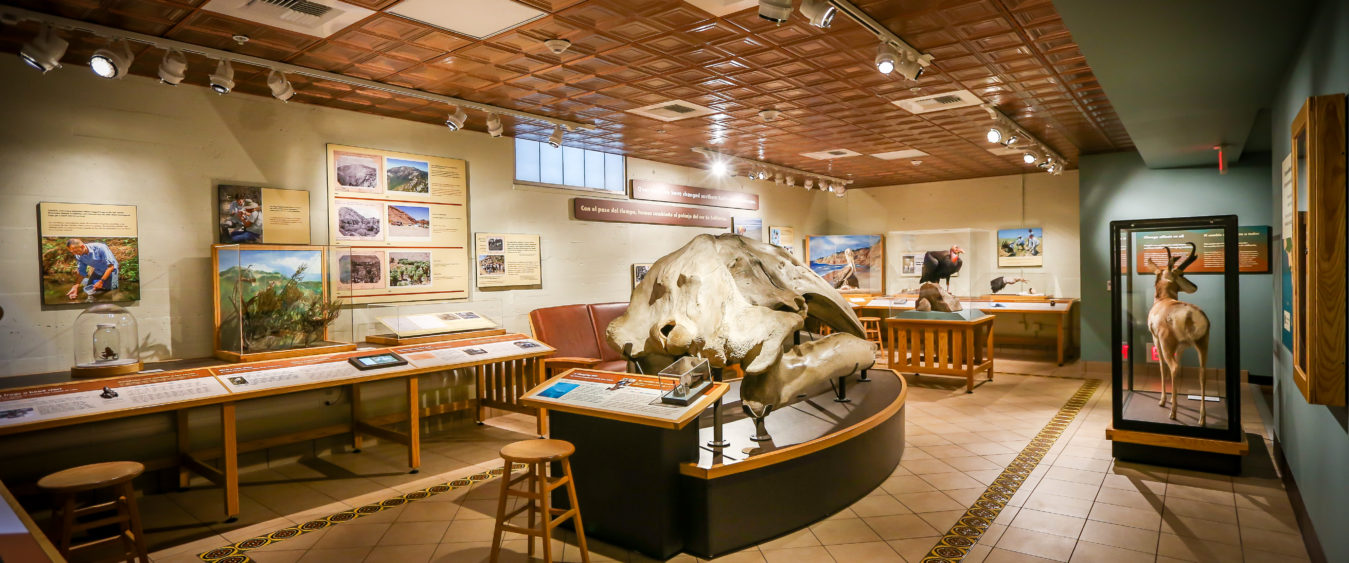This project consisted of the renovation of an existing public exhibition gallery and conversion of office
support spaces to provide a new expanded public exhibition space. The area of renovated space was
approximately 7,000 SF for the main floor and 1,000 SF for the mezzanine. The electrical scope of work
included design of general and display lighting, and branch circuits to miscellaneous displays. Work also
included revisions to the existing and new building power distribution, grounding, and lighting systems to
support the renovation.

