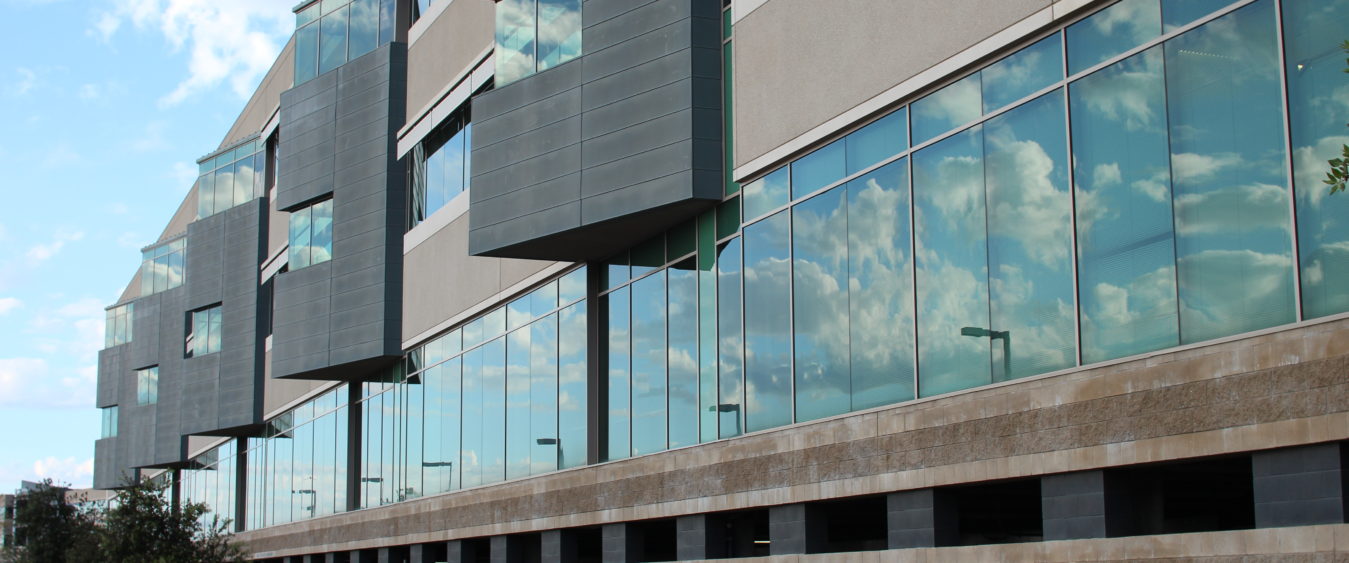This project consisted of the tenant improvement to a 135,000 SF, 3-story shell building located in Rancho Bernardo. The interior lighting design and data/power distribution was an important priority to the electrical design. Specialty lighting was provided to several areas of the office spaces with close coordination with the interior designer. Data pathways were coordinated with a unique open ceiling.
Project Type:
Commercial Office / Tenant Improvement
Building Type:
Open Offices, Laboratories, Employee Fitness and Dining, Private Offices, Conference, Support Spaces
Services:
Electrical and Technology
Site Area:
135,000 Square Feet (Interior)
Awards:
AIA Orchid Award

